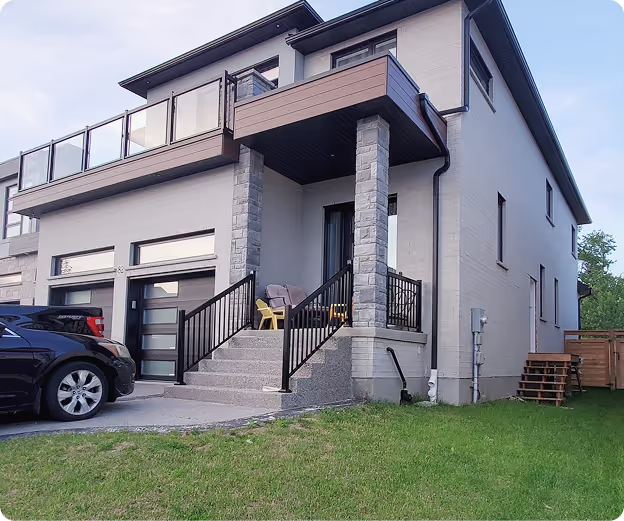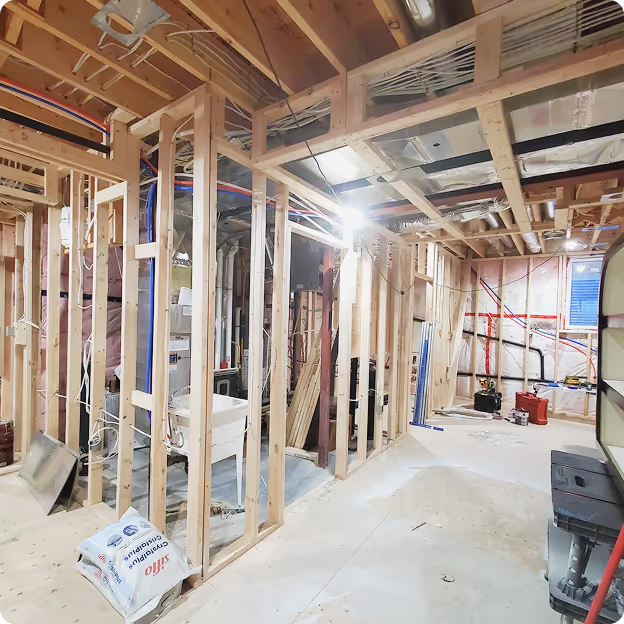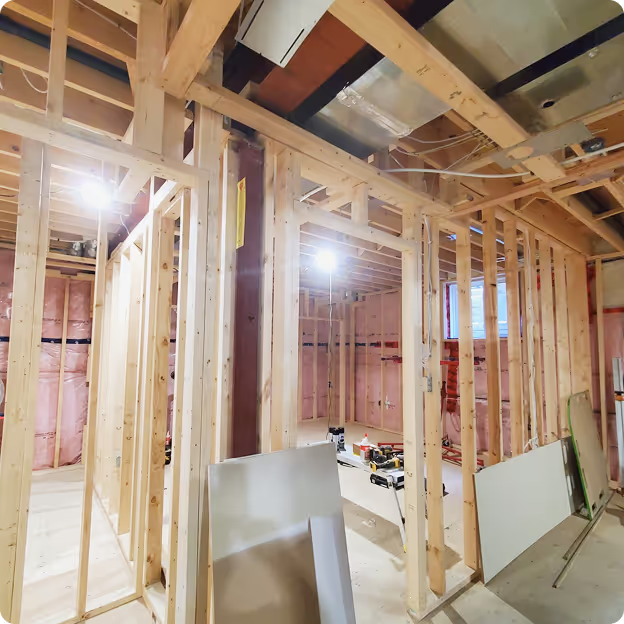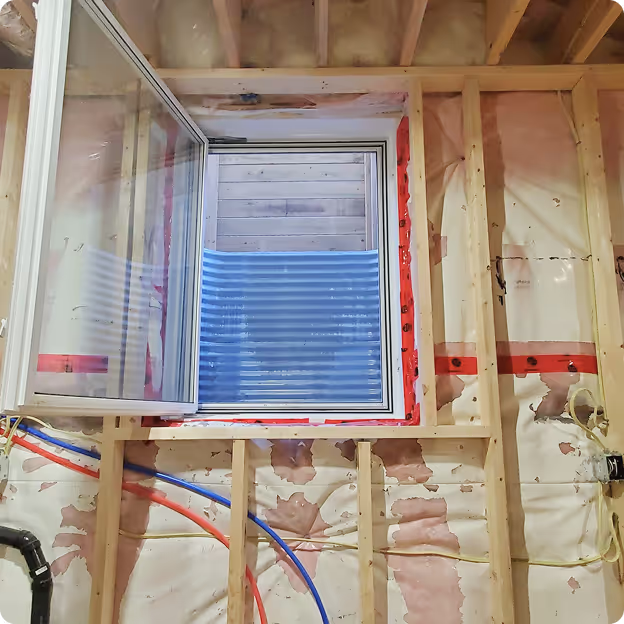We handled the structural design review and assessment of this custom home from the ground up, starting with ICF foundation walls, through the first and second floors, and finishing at the roof. Every step of the way, we verified critical dimensions, resolved discrepancies with the City, and kept the project moving smoothly. The result was a smooth construction process and a structurally sound home the client could count on for years to come.
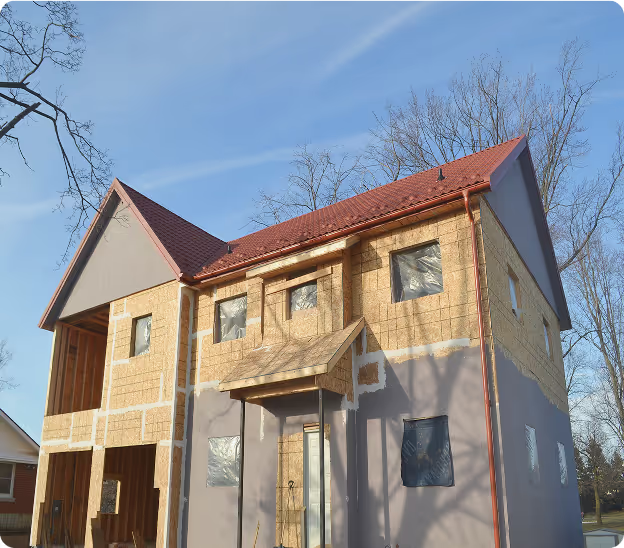
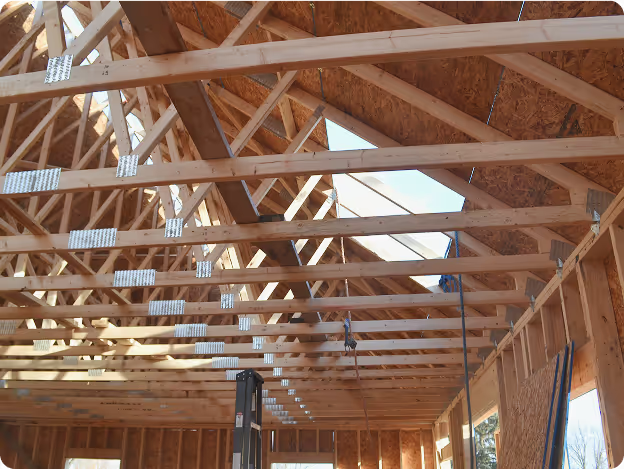
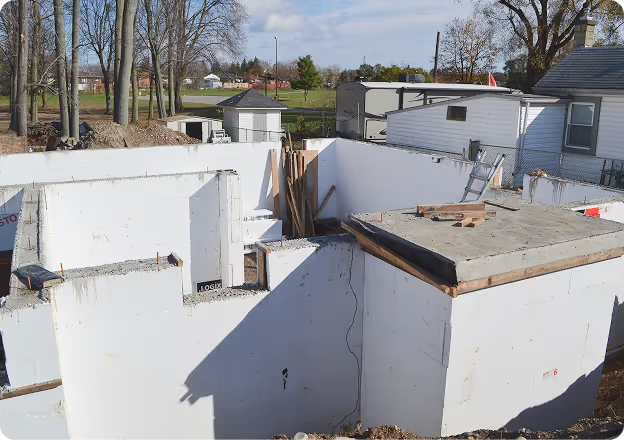
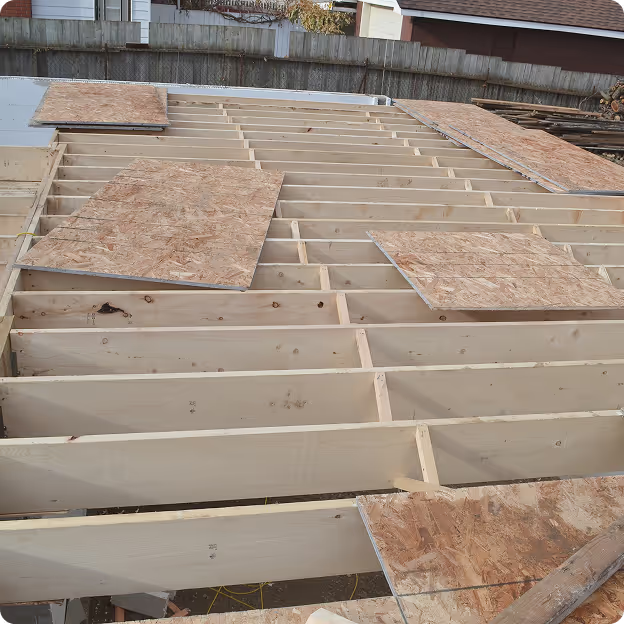
We’ve supported multiple projects in a charming small-town neighborhood, providing structural solutions tailored to both function and local character. Highlights include a sloped driveway leading to a basement garage with retaining walls and a subsurface water infiltration system. We also provided detailed design input on a workshop, an exterior stairwell, and a basement entrance, along with timely inspections to support smooth permit approvals. If you're looking for practical, code-compliant designs that blend seamlessly with your community, we're here to help.
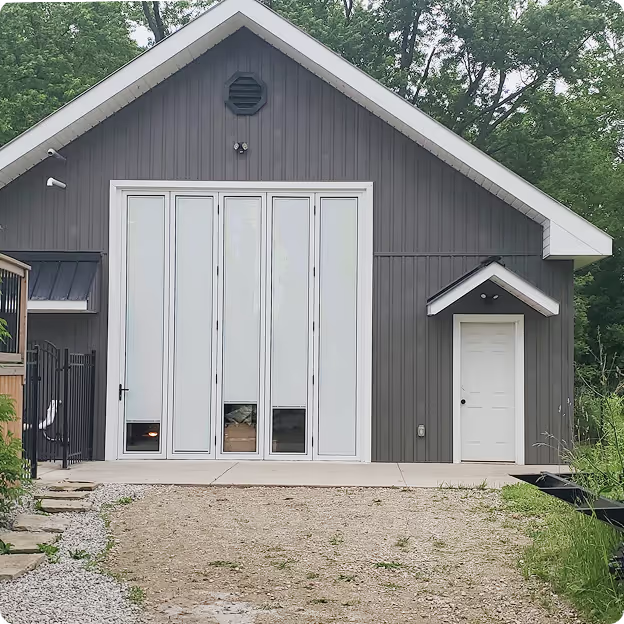
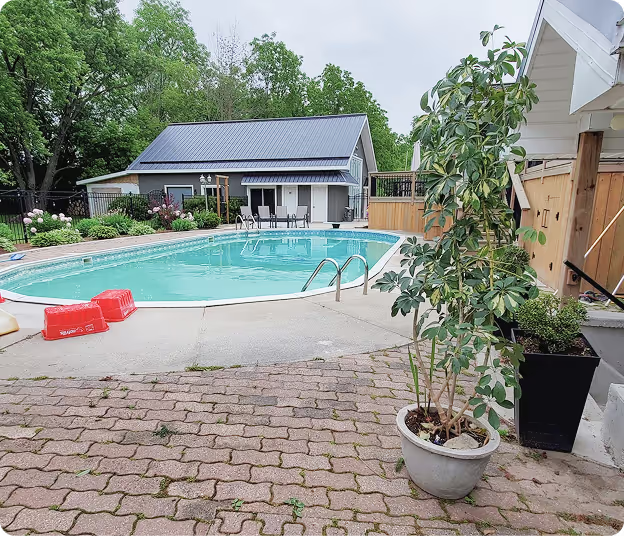
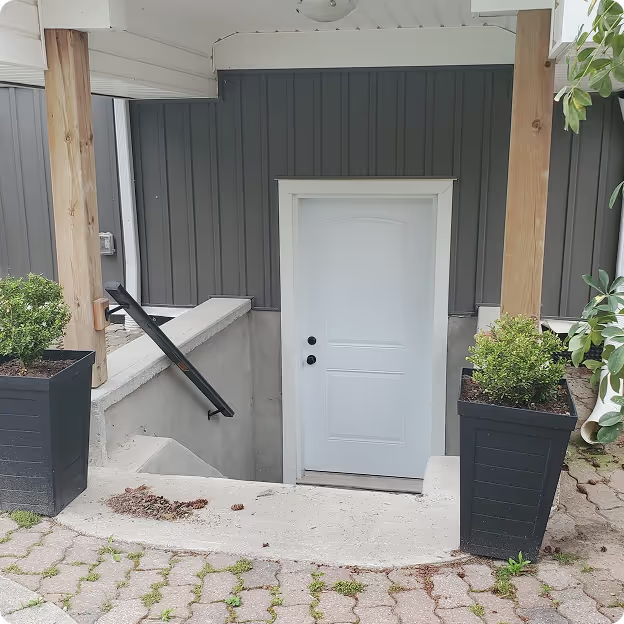
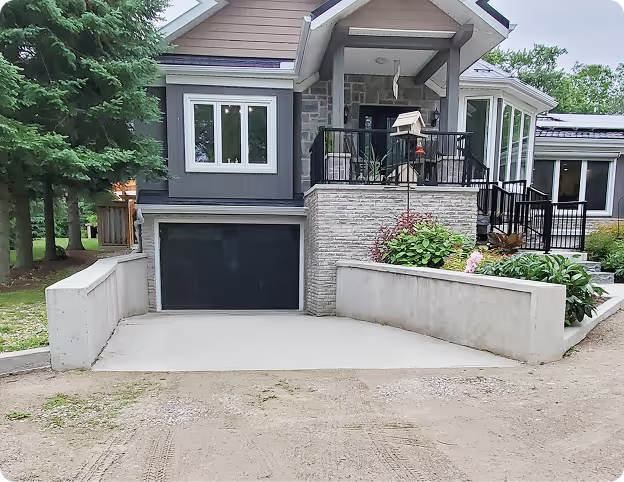
Building permits can often take time as they undergo government review, which is why clear, detailed drawings that meet all Ontario Building Code requirements are essential for approval. We ensure every aspect of the design is up to code so construction can begin without unnecessary delays. When needed, we also coordinate inspections to help bring the homeowner’s renovation to completion, efficiently and cost-effectively. If you're planning a renovation and want to avoid permit pitfalls, our team is ready to guide you through the process.
